Smart Shower Solutions for Limited Bathroom Space
Designing a small bathroom shower requires careful consideration of space utilization, style, and functionality. Efficient layouts can maximize limited areas while maintaining comfort and aesthetic appeal. In Newport, KY, homeowners often seek innovative solutions that balance practicality with modern design trends. Understanding various shower configurations helps in selecting the most suitable layout for compact spaces.
Corner showers are ideal for small bathrooms, utilizing existing corners to save space. They often feature sliding doors or curved glass enclosures that enhance visual openness.
Walk-in showers with frameless glass create a seamless look, making small bathrooms appear larger. They eliminate the need for doors, providing easy access and a sleek appearance.
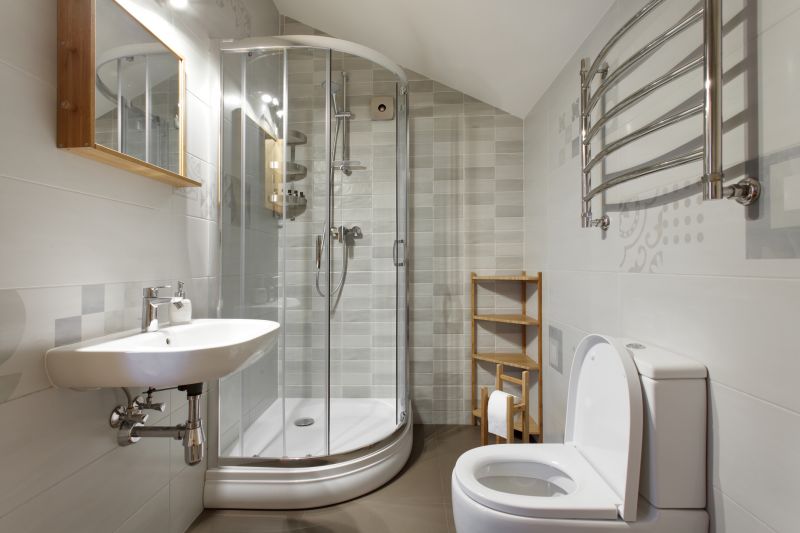
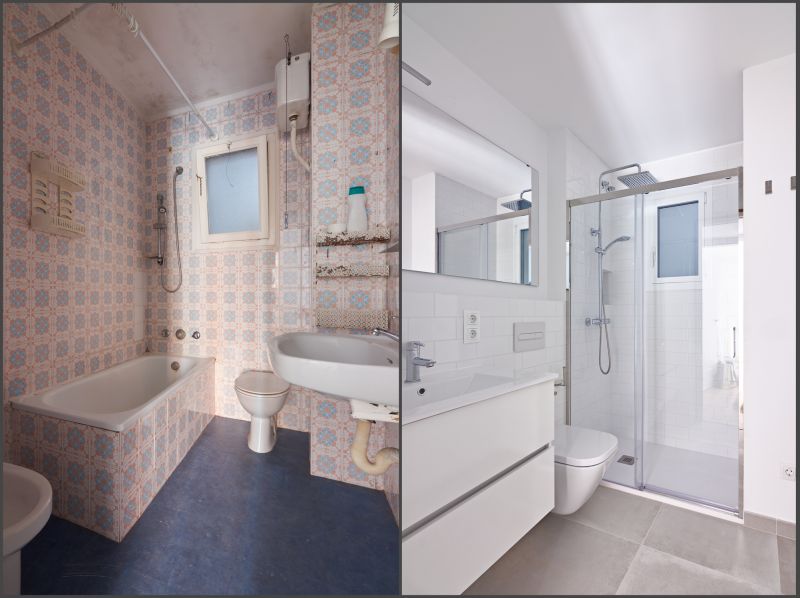
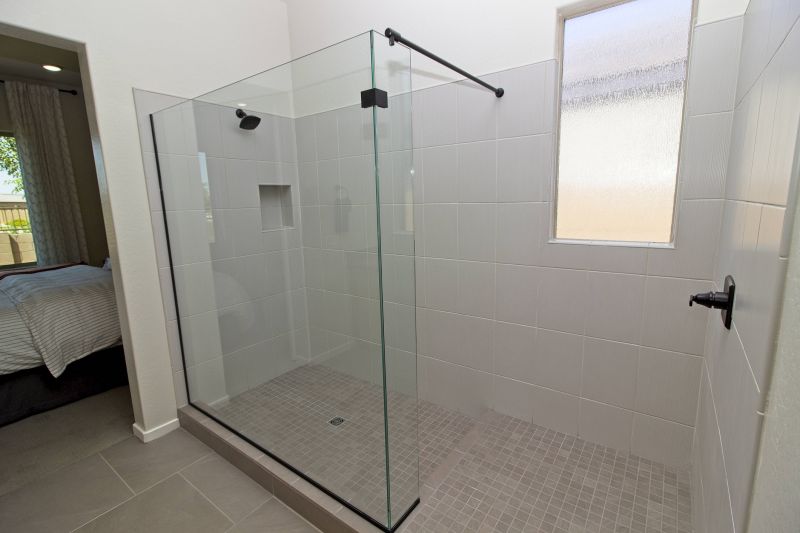
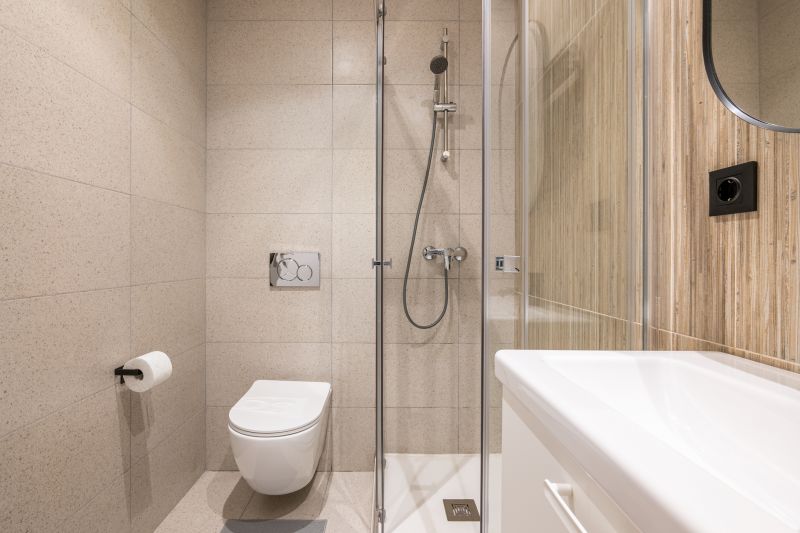
Optimizing space in small bathrooms often involves choosing the right shower enclosure. Clear glass panels can create an illusion of more space, while built-in niches and shelves provide essential storage without crowding the area. Incorporating a glass door with minimal framing enhances openness and allows light to flow freely, making the bathroom feel larger. Additionally, selecting compact fixtures and fixtures with sleek profiles can further maximize available space.
| Layout Type | Advantages |
|---|---|
| Corner Shower | Uses existing corner space, saves room, versatile in design |
| Walk-In Shower | Creates an open feel, easy access, modern aesthetic |
| Tub-Shower Combo | Multifunctional, suitable for small families |
| Sliding Door Shower | Space-efficient, prevents door swing issues |
| Curved Glass Enclosures | Maximizes shower area, adds visual interest |
| Recessed Shower Niche | Provides storage without protruding shelves |
| Minimalist Fixtures | Reduces clutter, enhances spaciousness |
| Light Color Schemes | Brightens the space, enhances perception of size |
Innovative design ideas continue to evolve, offering practical solutions for small bathroom showers. Incorporating multi-functional elements such as combined shower and storage areas optimizes every inch of space. Choosing neutral or light color palettes reflects more light and creates an airy atmosphere. Compact and wall-mounted fixtures not only save space but also contribute to a clean, uncluttered look. These strategies ensure that even the smallest bathrooms can feature stylish, functional shower layouts.
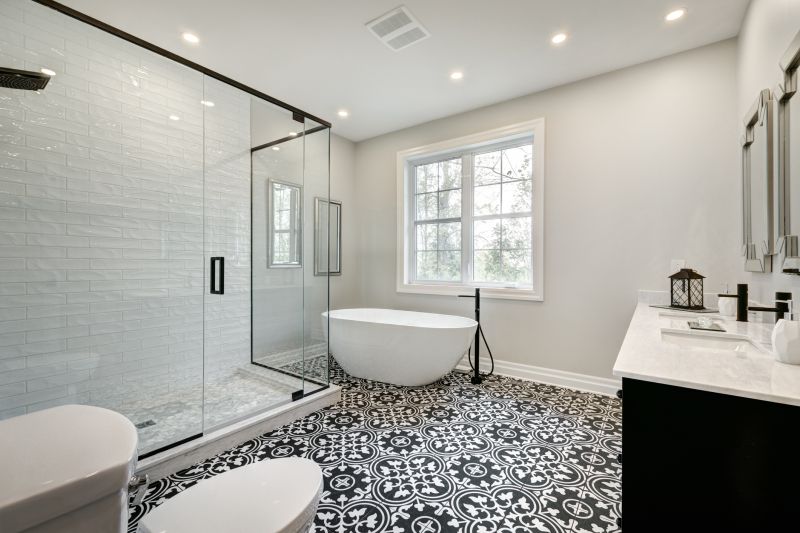
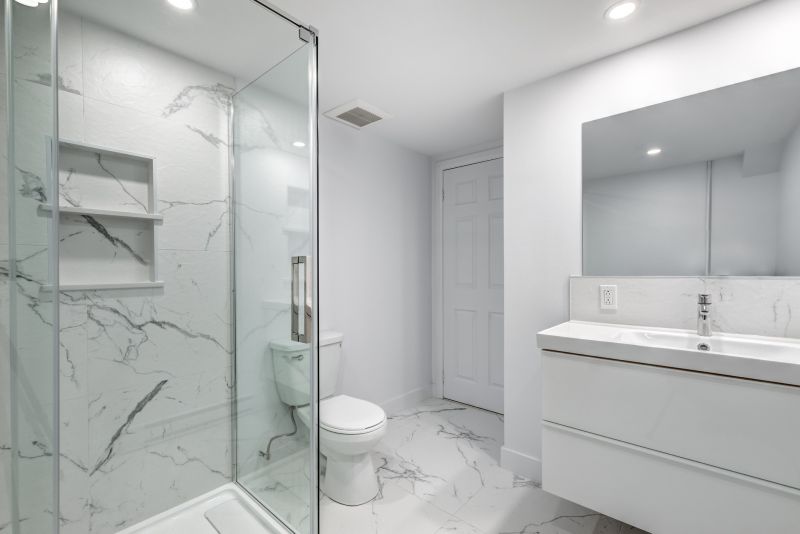
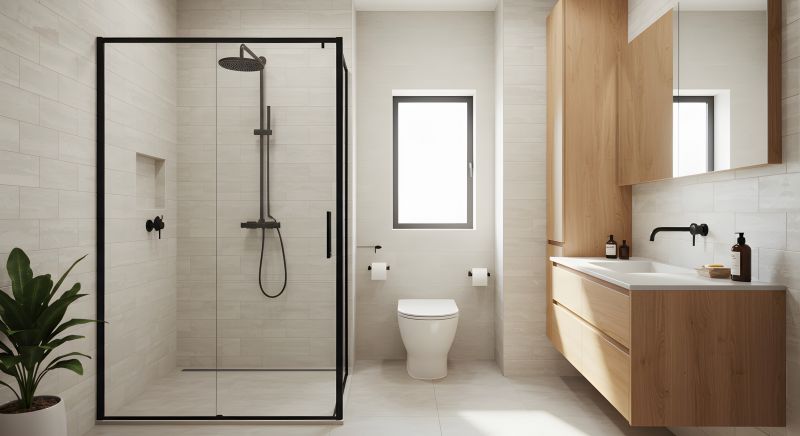
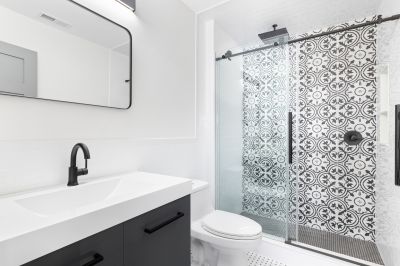
Choosing the right layout involves balancing aesthetic preferences with functional needs. For instance, a glass enclosure with a sliding door can open up space and reduce obstruction, while a walk-in design offers accessibility and a minimalist look. Incorporating features such as built-in seating or niche storage can enhance usability without sacrificing space. Proper lighting and reflective surfaces further contribute to a sense of openness, making small bathrooms feel more inviting and comfortable.







